The new thermal standards
A new regulation that will come into force in 2025, (Part L Thermal Standards and the Future Homes Standard) that requires a new standard of low carbon heating and “world-leading levels of energy efficiency” to be implemented in all new builds across the UK.
To achieve this new standard, new enhanced thermal bridging details will need to be adopted in all new builds – though older building are not required to be retro-fitted.
Table of Contents
So, what is thermal-bridging?
A thermal bridge put simply, is a place where hot to the touch elements is coupled with cold to the touch elements within a building’s construction.
Unfortunately, there are numerous instances within buildings and their construction where thermal bridges are simply unavoidable, most notably in older buildings, builders will refer to this as “cold bridges” or “cold bridging”.
Thankfully, in most instances, especially in modern constructions, this isn’t really the case, as they have a tendency to surmount cold bridges through good building design and pre-planning with this in mind.
On the flip side, a common by-product of a poorly designed building is moisture build-up, this can be detrimental to the building design (See Increased risk of condensation, mould and rot for more details).
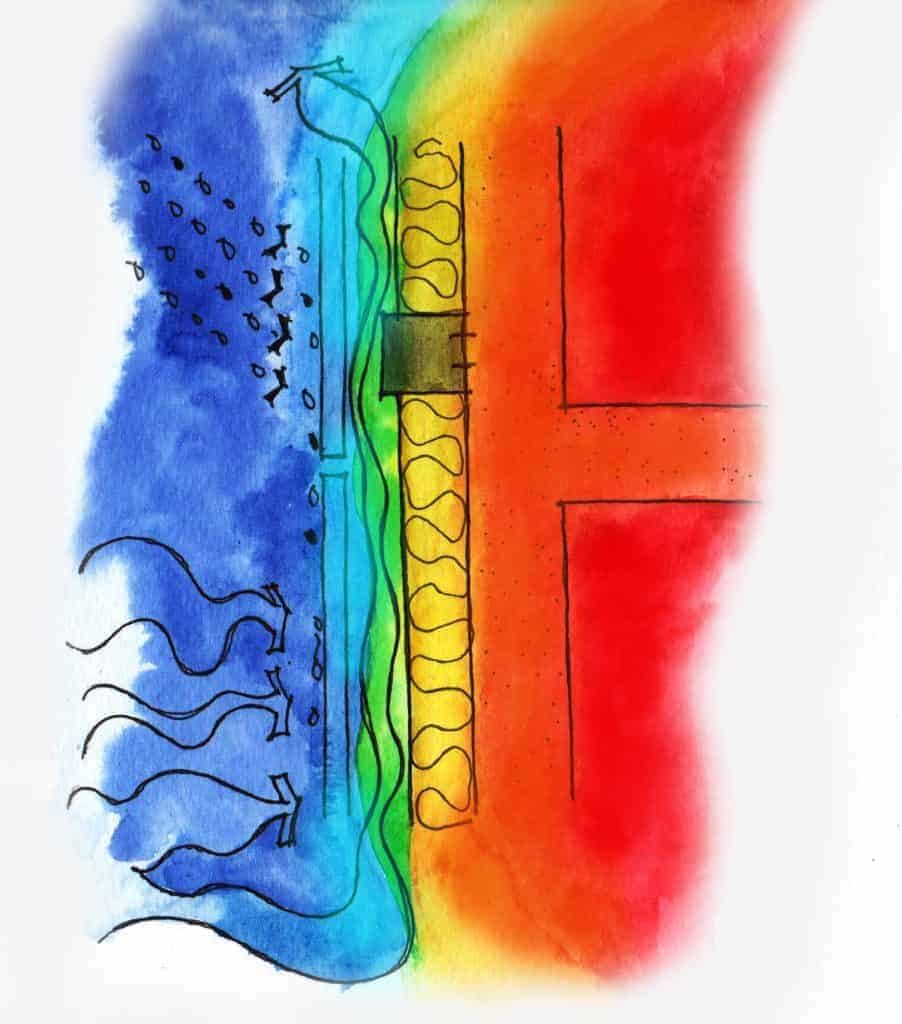
What can be done to prevent bad building design?
Firstly, we would encourage builders to emphasise the importance of constant ventilation and cold bridging throughout the construction process.
Secondly, if you feel the need to insulate, you could even use a ‘thermal break’ so that the outer leaf of the house is warmer, this allows air to enter more easily and helps to prevent mould, which can negatively impact the health of the occupants.
Finally, a building inspection below the joint, to ensure that there is no accumulation of heat there. Once performed, this is one technique that significantly improves a building’s thermal properties.
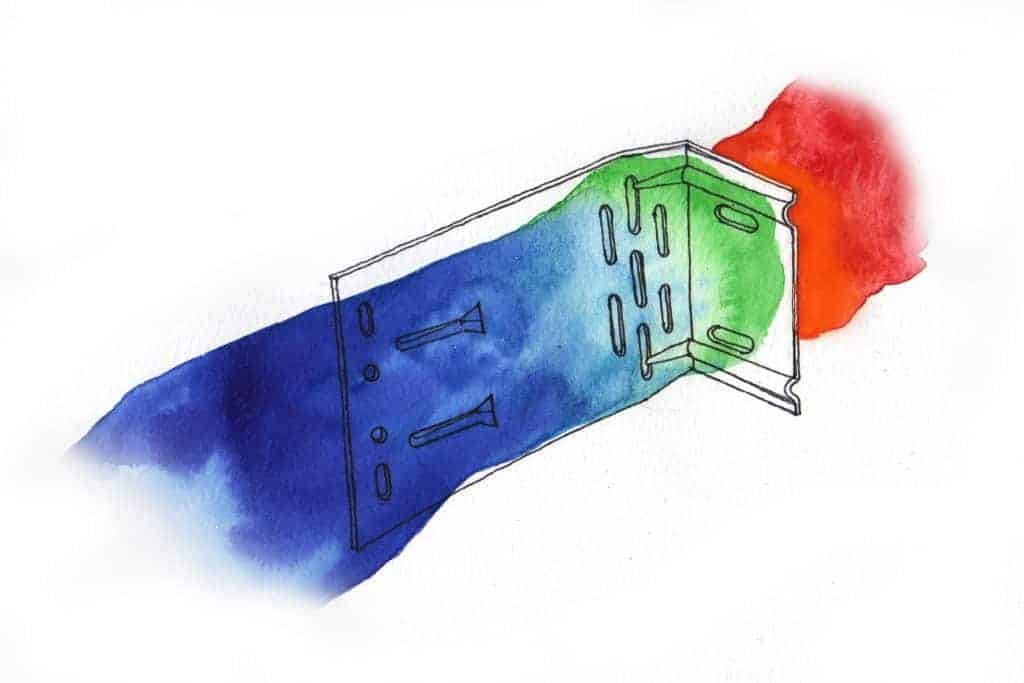
How bad thermal bridging can affect a building
Aside from being extremely bad for the environment and costly for the owner, due to the increased cost to regulate the temperature of a building with bad thermal bridging, there are also other risks that come from not implementing proper thermal bridging techniques in a building’s construction, these can come in the form of growing damp, and wet rot, which can have negative effects on the health of the building’s occupents.
Growing Damp
Growing damp is caused by moisture-laden air unable to escape the room or building due to bad ventilation, and so deposits itself on the coldest surface (often walls connected to the outside or around windows).
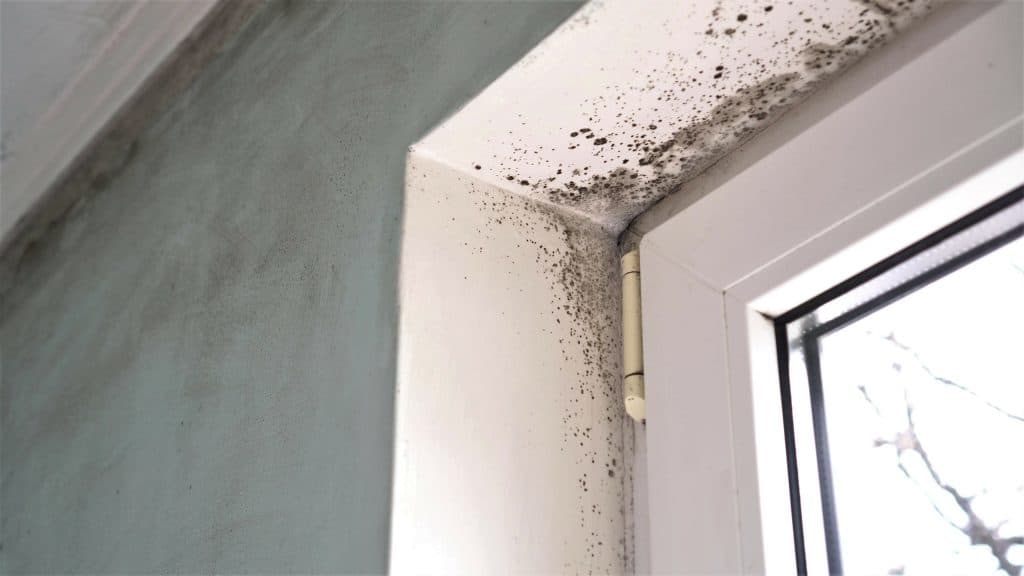
Wet Rot (brown rot fungus)
Wet rot, one of the most destructive fungi to timber, is caused by Coniophora puteani. This fungus is attracted to wood with high moisture levels and feeds off the damp material. The natural decay it causes weakens the structural integrity of buildings and can lead to other problems such as dry rot or termites.
Wet rot does not spread so there are less effects than dry rot which spreads across a large area and can create more troublesome issues for homeowners
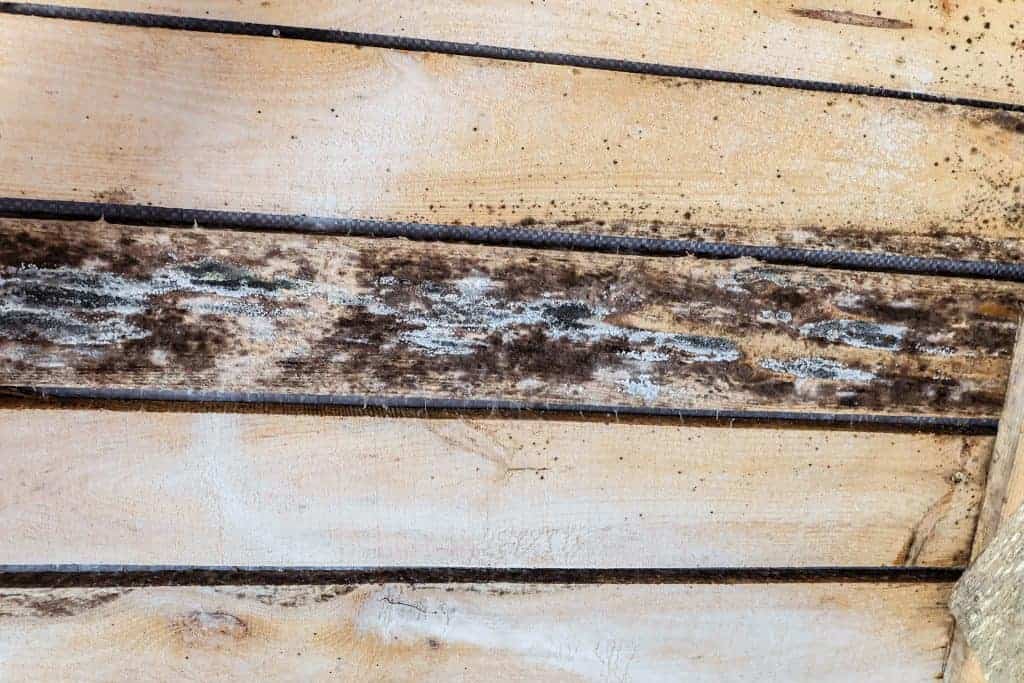
Heat loss VS energy performance
Heat loss is an overt measure of energy efficiency, heat loss occurs within an envelope of a structure, such as a window frame or the walls around an inner-wall, whereas energy efficiency is used as the basis of the thermal performance of a conventional wall.
Insulation is a good solution to improve energy performance. It ensures a uniform temperature in or outside the building. This helps to reduce the use of heating systems. The solution is referred to as draught-proofing. A simple solution to stop air leakage and increase heat transfer through the building fabric.
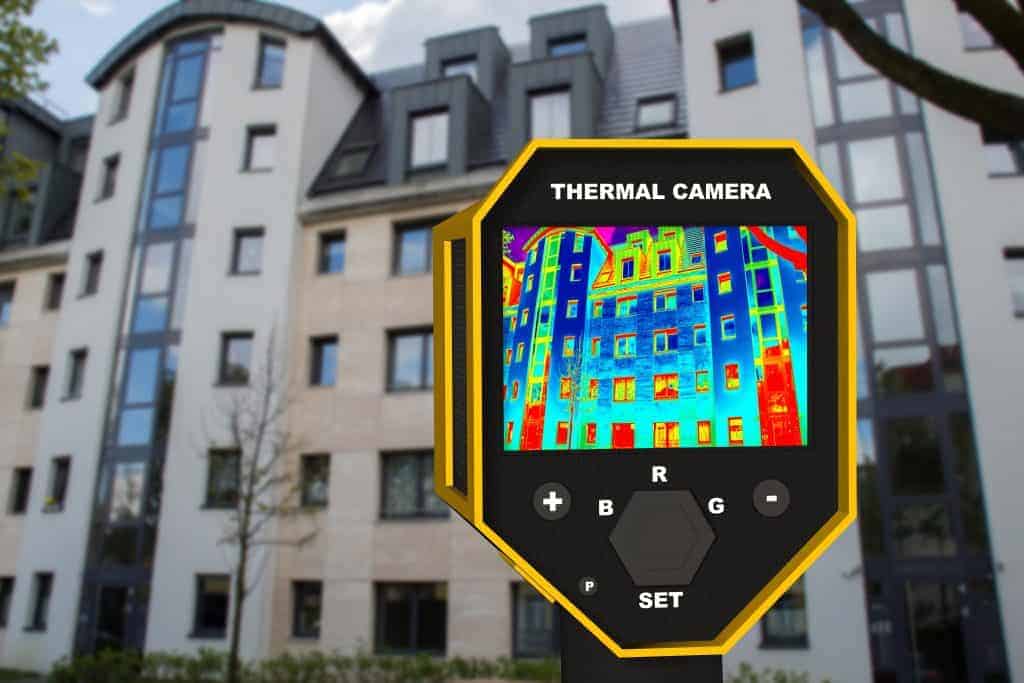
Types of thermal bridges
The two types of thermal bridges are:
Repeating thermal bridge
A repeating thermal bridge is typically found where there is an overlap along the frame or wall, usually in repeated regular intervals throughout the construction, when heat loss occurs from the exterior to the interior of a building. This is often caused by a construction oversight ie timber or steel studs in an insulated wall throughout the building.
Linear thermal bridge (non-repeating)
Linear thermal bridging is one of the unspoken enemies in designing reliable buildings. It’s typically only discussed after problems arise, and often it’s not until a building fails that we realize what could have been done to prevent these issues from happening in the first place.
Linear Thermal Bridging describes how heat travels through walls at points where two different materials meet–for example, when an exterior wall meets with either another external material or interior flooring such as wood parquet (creating “bridges”).
The heat in your home can escape through a variety of junctions, such as the ones between walls and floors or where external wall meet.
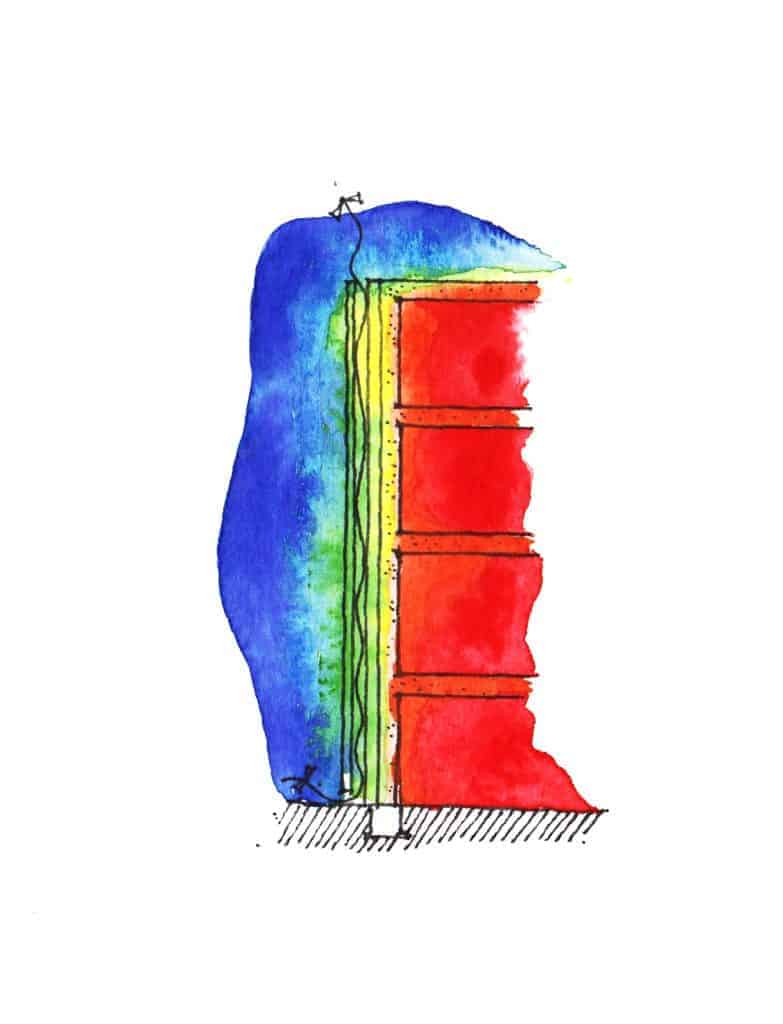
Thermal bridging and rainscreen cladding
A common misconception in regards to rainscreen cladding is that the cladding is just installed on the exterior of the building. When looking at the building envelope the rainscreen system should have its own element and the infrastructure that supports it. There has to be an air cavity within the rainscreen cladding system and the air gap between the facade and wall must be continuous to achieve thermal performance.
This can easily be achieved through a thermal break – often this is due to the insulation and the air gap between the facade and wall. When looking at the building envelope the thermal insulation needs to be continuous.
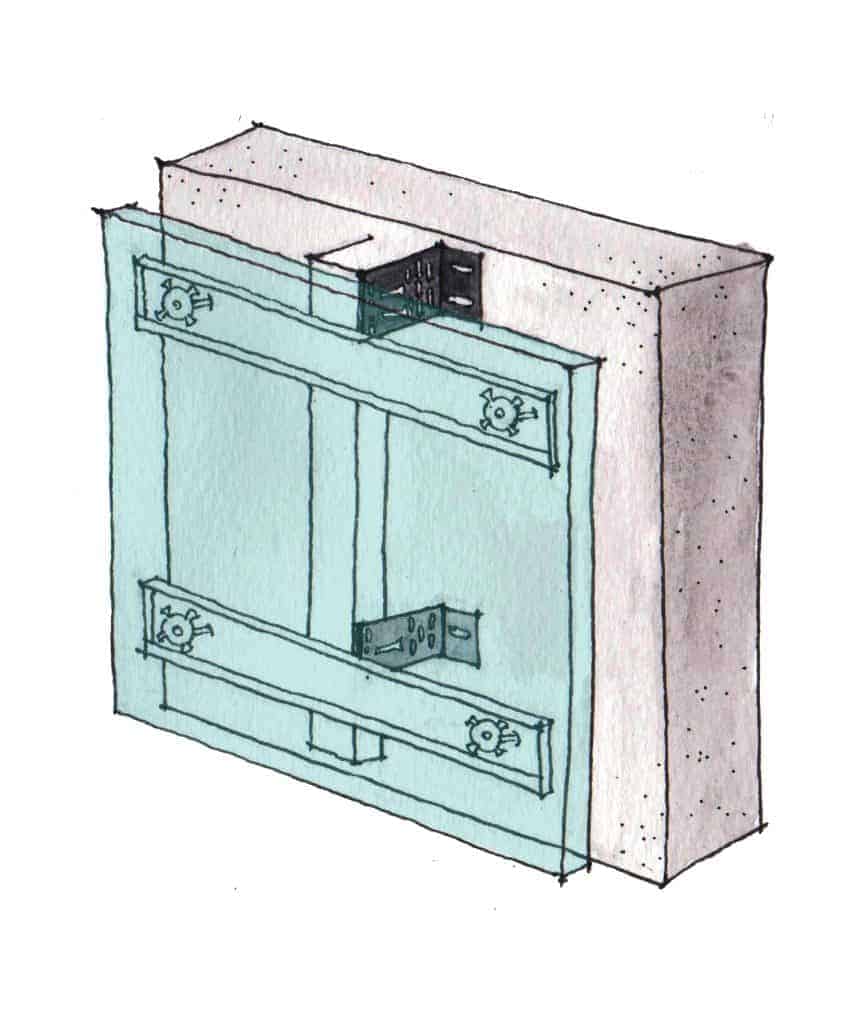
What is a passive house
As the name suggests, the passive house standard allows for heat gain and heat loss through the building envelope, aka passive.
Purpose of a passive house
The main purpose of a Passive House is to provide an air and temperature-stable climate within a building to reduce the energy demand. This is required by the building energy standard – Passivhaus Building Standard.
What makes a passive house?
A Passive building means that the building incorporates the passive design of providing an air and temperature-stable climate in a building which, if built correctly, is difficult to absorb the elements in externally.
To fully embrace the Passive House Principles, a certified Passive House must have an air and temperature-stable climate throughout the year.
The effective seasonality for using the Passive House principles is about 18 to 22C, while the effective seasonality for using the current building standard is around 0.6 to 3 C.
Passive homes require mechanical ventilation to accelerate heating and cooling demand so that the building remains comfortable year-round.
The main components within the passive house building envelope are good levels of insulation with minimal thermal bridges.
How to achieve a passive house?
In a Passive House, insulation is installed over the thermal bridging, the insulation voids out the thermal mass of the building material.
Rainscreen provides a barrier for thermal comfort and protection from heat transfer.
Rainscreen cladding provides solar gain in the winter to negate some of the solar heat that passes through the building and also helps the green building to optimise its energy efficiency and minimise carbon emissions. Read more on the benefits of rainscreen cladding.






